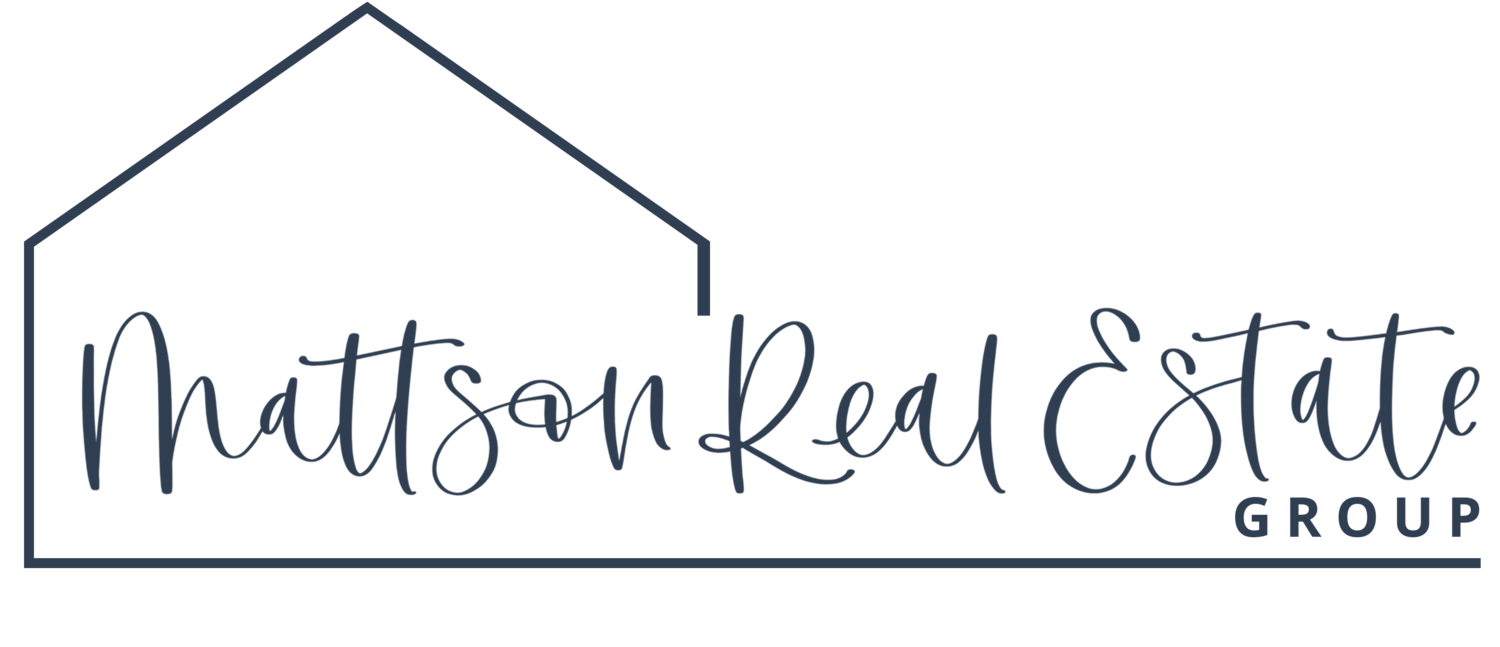 Image 1 of
Image 1 of


7201 W River Birch Dr
$575,000
Mequon, WI
4 Beds | 2.5 Baths | 3,132 Sq Ft
$575,000
Mequon, WI
4 Beds | 2.5 Baths | 3,132 Sq Ft
$575,000
Mequon, WI
4 Beds | 2.5 Baths | 3,132 Sq Ft
MLS # 1738970
Total Est. Sq Ft: 3,132
Year Built: 2015
Est. Acreage: 0.23
Taxes: $6,153.94
Tax Year: 2020
Gorgeous, sun filled Colonial in Concord Creek Reserve! From the moment you walk into the two story foyer, you will be welcomed into the bright & airy home. The stylish main living areas are open concept with views of the backyard from the oversized windows. The gas fireplace & warm toned bamboo floors provide a cozy feel. The eat-in kitchen has plenty of cabinet & counter space. Mud & laundry rooms off the garage offer convenience & storage. Flex room on main level can be used as formal dining or office. 4 large bedrooms upstairs. Primary suite with walk-in closet & tray ceiling. Huge rec room in lower with egress window offering extra living or entertaining space. Newer stone paver patio with built in fire pit & seating is the perfect backdrop for relaxing outdoors. A true gem!
For more information, contact Amelia Zastava | (414) 791-4748 | azastava@firstweber.com
Contact Us About This Listing
Please include the address in your subject line or message.

























